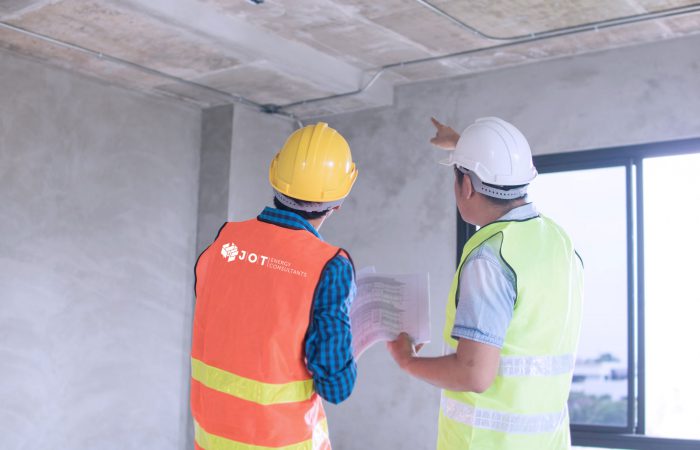JOT Energy Consultants are highly experienced in Building Regulation Compliance procedures – including TGD Part L Compliance, TGD Part F Compliance, TGD Part E Compliance, Overheating Calculations and Daylight Analysis.
TGD Part L Compliance
Technical Guidance Document- L (Conservation of Fuel and Energy) is the guidance document that must be complied with when building new buildings. All our reports follow this document very closely to ensure the completed building meets Part L of the regulations. Before any building work commences, a preliminary assessment must be carried out based on the drawings. Thus a preliminary Part L Compliance report is issued for submission with the commencement notice to the local building control authority. During construction, any changes to the plans or the specification require further assessments by a Part L Consultant to ensure Part L compliance is still on track. When the building is completed, a final Part L Compliance Cert must be submitted to Building Control.
TGD Part F Compliance
Technical Guidance Document – F (Ventilation) was revised in 2019. This was updated in response to new buildings’ problems associated with ventilation. TGD F requires all new buildings to have the ventilation system independently assessed and verified to ensure correct provision has been made for ventilation systems.
TGD Part E Compliance
Under Technical Guidance Document – E (Sound), of the current building regulations, a minimum sound resistance must be achieved between party walls and internal floors. Impact tests are also required between party floors. These regulations were introduced in 2014 to reduce noise interference between adjacent dwelling structures.
Overheating Calculations
The Department of Education requires their schools to be designed and constructed to avoid overheating, thus requiring mechanical cooling. Strict building criteria must be met to allow adequate cooling through natural ventilation. These criteria are presented within TGD-020, 2017 and TGD-030, 2014. The documents specify that the final window design should ensure that a minimum ventilation rate of 8 litres per second per pupil is provided in the space. The resultant dry-bulb temperature shall not exceed 25°C for more than 5% of the school year in all habitable rooms and teaching spaces. Calculating the frequency of overheating must be done in accordance with TM 52. At JOT Energy, we use Dynamic Simulation software to assist designers in ensuring overheating criteria are achieved at the design stage. This is then checked upon completion of the project.
Daylight Analysis
The Department of Education follows TGD-030 2014, which states that: Good quality daylight distribution is required in each teaching space, office, and resource room with the average daylight factor for each room having a minimum requirement of 4.5%, emphasising an even light distribution throughout the space. JOT Energy Consultancy use Dynamic Simulation to check the criteria set out on TGD 030 are achieved at the design stage and followed through to completion



